Architects know the true value of good architecture software. And they also know that it is hard to find good free software. So today I have compiled a list of five free architecture software.
Professional architects can use these to design their projects. And architecture students can use them to hone their craft. The software in this list helps in 2D/3D design, interior designing, CAD, etc. Some software renders 3D designs, while others support 2D. Architects can design rooms in 3D, fill them with 3D furniture, and see what the room would look like. The software programs can also help in rendering exterior designs, home designs, floor plans, and landscape designing.
5 Free Software For Architects
DreamPlan Home Design Software by NCH Software
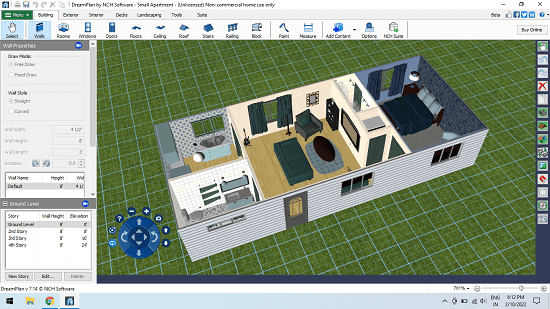
DreamPlan is a very capable architecture software. You can do a lot of things with it, like interior and exterior designing, landscape, garden planning, etc. A very nice feature of the software is that it has a rich library of pre-designed sample projects. So you can either start designing from scratch or take samples from the library and use them. Files can be imported in 3D, STL, and PLY 3D formats. And you can export the designs in PNG, JPG, OBJ, STL, and other formats. There are a lot of other features in the software. Some of them are given below:
- Edit or create home designs and floor plans.
- Render landscapes. Add plants, trees, pools, summer houses, etc.
- Design a detailed interior of your house. Add decors, furniture, and appliances to the rooms. And all in 3D.
- Precise designing with all the furniture and other equipment.
- Render 2D blueprints to 3D models.
- Switch between different view modes.
The user interface of this software is easy to understand.
pConPlaner
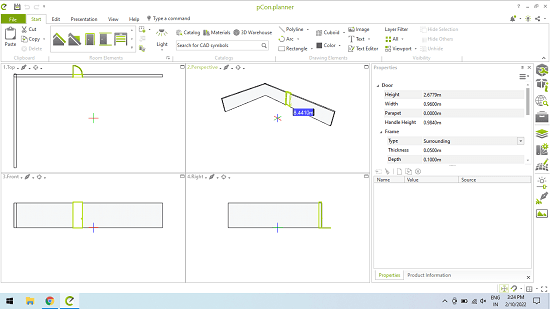
pConPlanner is a free interior designing software. It has many powerful features which can help even the experts. You can design 3D spaces with it. And it also has a great repository of 3D models in its 3D warehouse. But you need to sign up to access it. And all the designing material can be found in the Start menu. Some key points about the software:
- Add elements like doors and windows in a single click. Just pick them from the Room Elements section under the Start menu.
- It has a giant collection of 3D models. And all the models and materials are to be found in the Catalog section of the Start menu.
- Ten viewing angles. Now, look at your designs from ten points of view. And the screen has four equal parts. So you can look at the design from four different angles at once.
- The software supports various file formats like DWG, SKP, DXF, and 3DS. So you can download or add models in any of these given formats.
The software also has other features like viewing the properties of the selected elements. And adding 3D, 2D shaped to your designs.
Sweet Home 3D
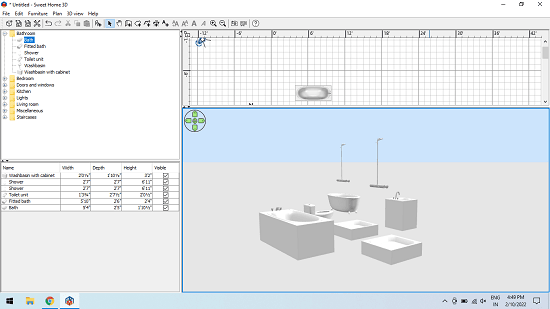
Sweet Home 3D is actually the sweetest software on the list. It is free interior design software. Thus, the features contain floor plan designing, adding elements, etc. And its user interface is very simple and light. You can select a room from the list and then add elements according to the room. The features to notice in the software are:
- The screen has four parts. The top left section contains the library of elements, while the bottom left box contains the list of the objects added to the room. And the top right box shows the objects in a 2D form on a Cartesian plane, while the bottom box contains elements in 3D form.
- You can add walls, rooms, etc. using the Plan menu of the software. Click on the plane to start making the wall and draw the walls wherever you want.
- 3D view. You can have a virtual visit to the rooms or any design you made. And you can also edit the perspective of the virtual visit. Because the software allows you to alter the location and angles of the virtual visitor.
These were some main features of the tool. One thing to notice in the software is its UI. It is very basic and feels quite lightweight.
LibreCAD
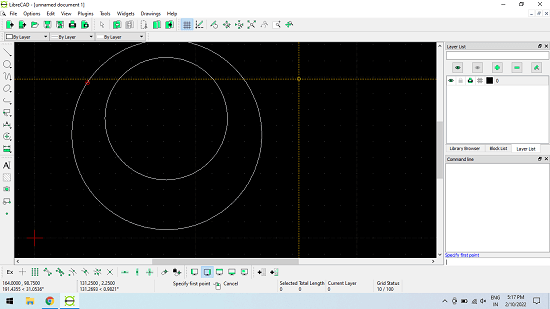
LibreCad is a free open-source architecture software. It is used to create 2D drawings. Hence, architects can use it for drawing the floor plan and other blueprints. It has several tools to help you in creating 2D drawings. There are many advanced features available for the experts as well. Some highlights of the software are:
- Supports many file formats like DXF, DWG, CFF, etc.
- Open-source. So there is always room for more and better features.
- The software houses a lot of tools to help you with the drawing.
- And also the drawing area is larger than other software.
Although LibreCAD renders only 2D designs, it is a powerful tool.
FreeCAD
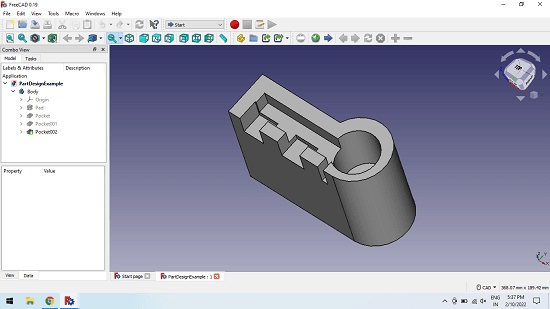
FreeCAD is another free architecture software on the list. And it is one of the best on the list. It is used to render 3D designs. You can create 3D models like machine parts or buildings etc. FreeCAD also has a feature of selecting the workbench for your project. Key things to notice in the software:
- Workbench. Different workbenches have different features. You can select them according to your work. For example, Arch workbench contains features useful for architecture.
- Supports many file formats like SVG and PDF.
- Create 2D designs with the support of geometry. So your designs are always up to the mark.
- Allows both 2D and 3D rendering.
Ending Note:
The list of architecture software can help architects a lot. Every software on the list has its own area of expertise. And architects can use these software programs according to their aim. Many of the features are common in all the software. But they differ from each other due to some selected features and tools. Some software has more merits than others. While some are less efficient in a specific area.